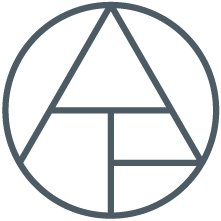A small-scale practice
in the heart of Trondheim

Arkitekturfabrikken is a dedicated architectural practice in Trondheim, established in 2012, with extensive experience in residential architecture, hytter, rennovation, cultural projects and smaller commercial buildings, always rooted in place, people and strong architectural quality.
Architecture is for people. That is why we place great emphasis on how spaces, materials and surroundings affect us in everyday life. We work to create solutions that are beautiful, functional and cohesive, places that are good to live in, visit and move through.
We have particular expertise in residential architecture in Trondheim and Trøndelag, including detached houses, extensions and additions, cabins, and renovation and transformation projects, both interior and exterior.
Our practice
We develop solutions at all scales. From small interventions to larger projects - our designs respond to the brief regardless of size or complexity.


We offer close, personal guidance throughout the building process. By identifying the qualities that make your project unique, we work closely with you to create solutions that feel meaningful, appropriate and personal.
We work digitally and visually. Through the use of digital 3D software to develop and present our works, so that our customers can experience the design before construction begins.

We develop our projects in close dialogue with the customer – from the first sketches to the finished building.
Through clear communication and site-specific solutions, we create projects that are functional, beautiful and durable.

Our Offer

SCHEMATIC

FUNCTIONAL

DETAILED
Our Offer
Our architects can assist in whatever task from the start to the end of the building process. But it is not always appropriate to detail every single handle and hinge.
We asjust all of our projects to fit our customers desired level of detail and desired outcome. This is to ensure that our customers can prioritize their funds where they have the most effect.

SKETCH

PLANNING

CONSTRUCTION

By choosing to work with Arkitekturfabrikken you ensure that you get the project which is tailored to you and your home. Built on your unique wishes and needs.
By choosing to work with Arkitekturfabrikken you ensure that you get the project which is tailored to you and your wishes.
Read more about "Lunt på Loftet" →
Our Services

Unsure where to start? Maybe a concept design would help? Here, the focus is on ideas rather than technical detail. We can help you quickly explore possibilities and establish a clear framework for your project.

Do you plan to build something which requires planning permission? We can take on the role of ansvarlig søker for your project, and act on your behalf in communication with the planning authority. We can help with fasade alterations, extensions, and new build projects.

Our architects have a wide range of experience with reguleringsplaner and can assist throughout the entire application process. Within regulatory works we offer services such as local analysis, alternative studies, illustrations and risk assessment studies.
Design Input
Planning Permission
Pre-planning
Ou Architects
We are an experienced team with high expertise in architecture, regulation, visualization and project development. Together we work to create sustainable, site-specific and hollistic solutions for our clients.



Founder
Jens Bjørnstad
Architect
Birk Kristiansen
Architect
Tom Teulon
We are happy to help you get started on your next project.
Contact us for an informal chat, we’d love to hear about your plans.
Contact us →

